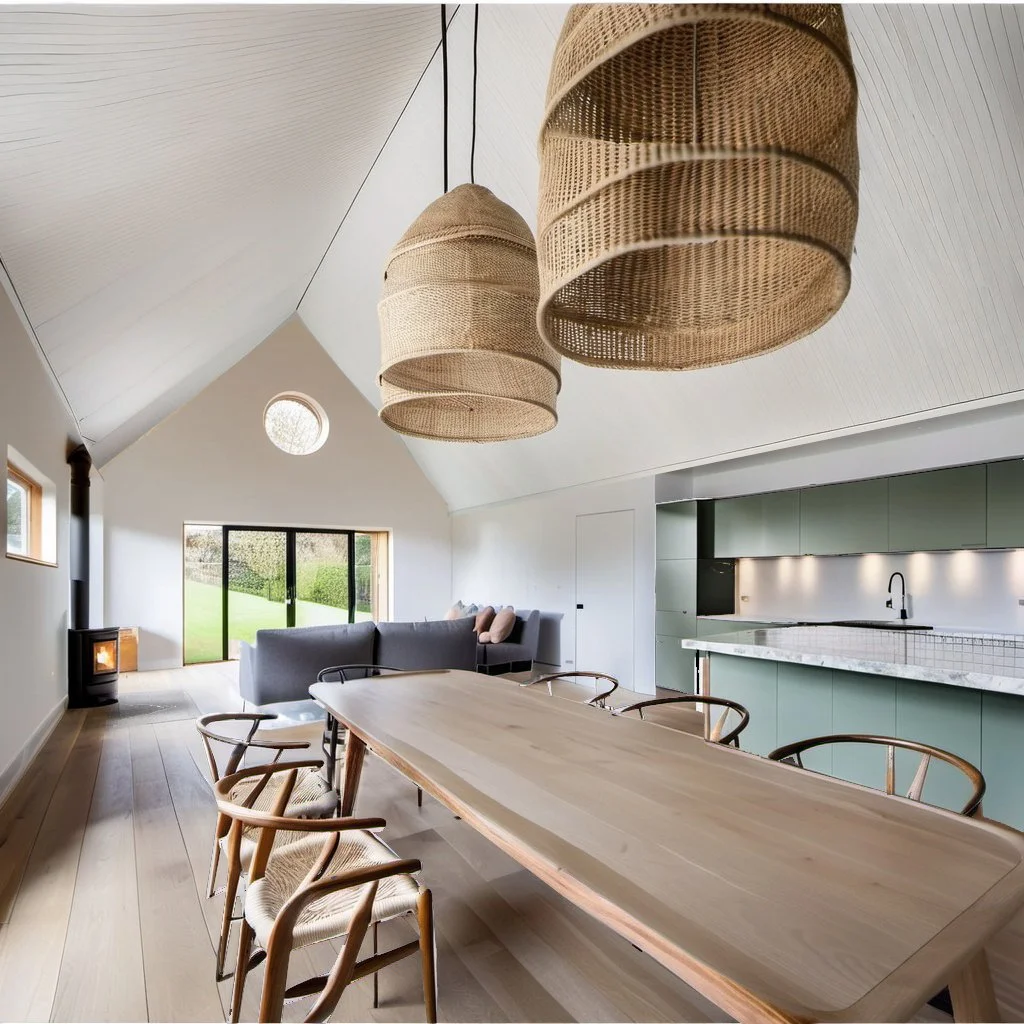Spinney House
Due for completion 2025
Chichester
New-build house in West Sussex using SIPs timber sandwich panel structure. The right hand volume of this home is used for entertaining, providing a double-height kitchen/living/dining space that spills out onto the garden at the back. The left hand volume houses the accommodation; two ground floor bedrooms, a study and a garage at the ground floor, and a large master suite upstairs.
Item 1 of 3


